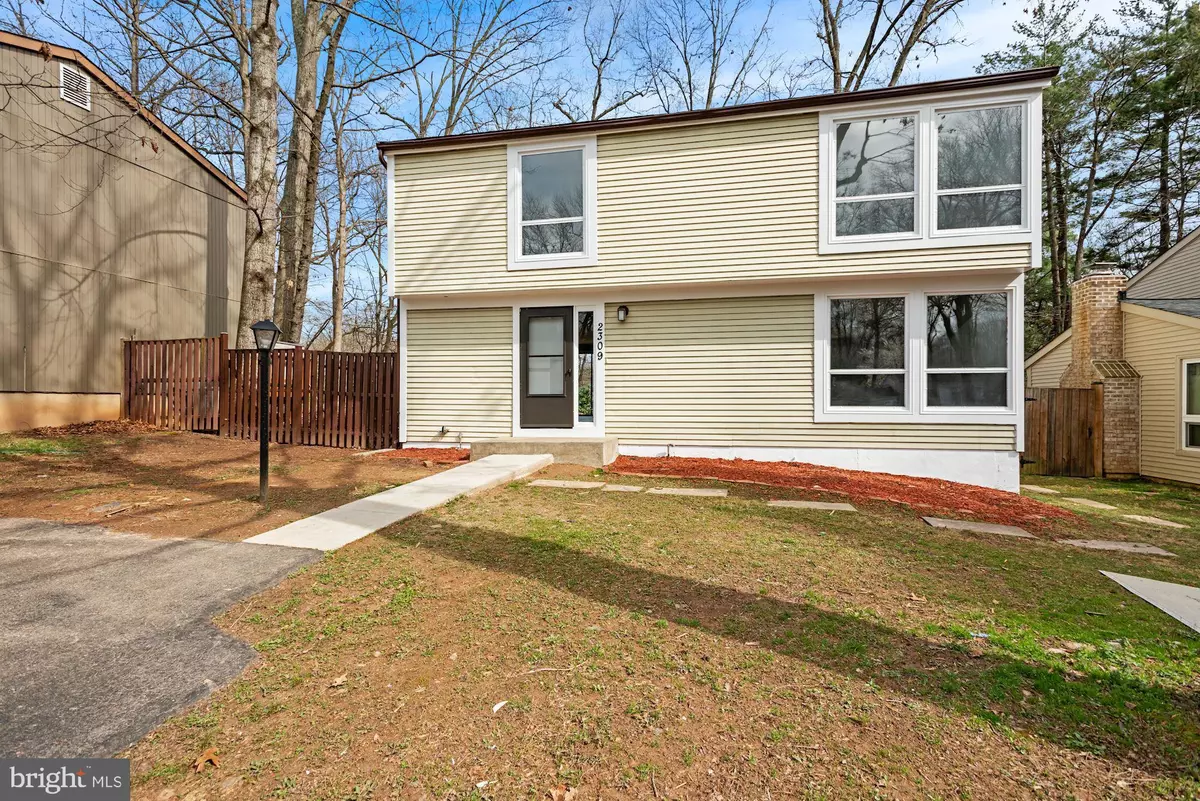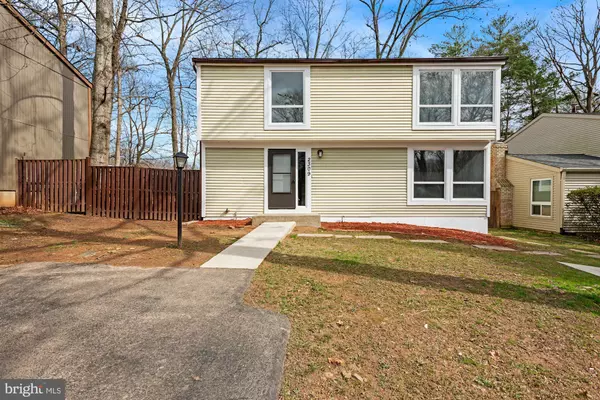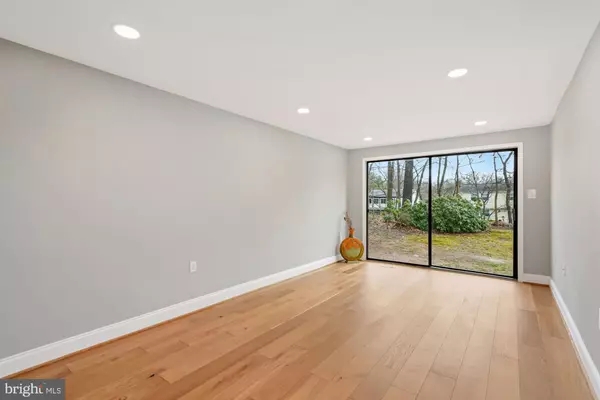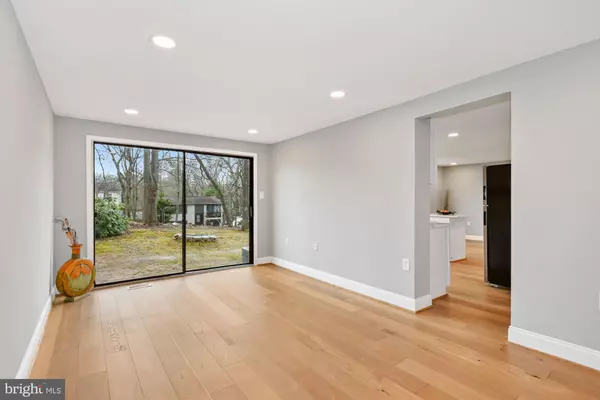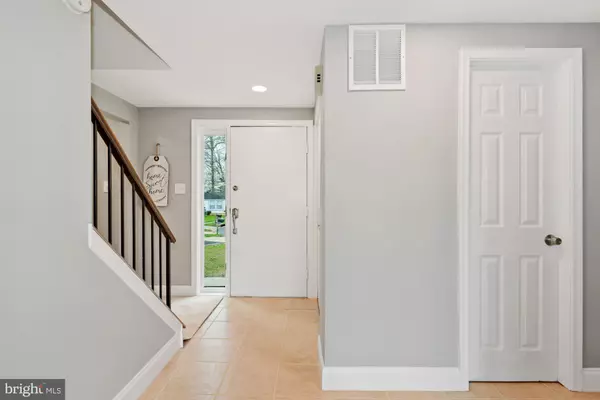$625,000
$585,000
6.8%For more information regarding the value of a property, please contact us for a free consultation.
2309 WHITETAIL CT Reston, VA 20191
4 Beds
3 Baths
1,760 SqFt
Key Details
Sold Price $625,000
Property Type Single Family Home
Sub Type Detached
Listing Status Sold
Purchase Type For Sale
Square Footage 1,760 sqft
Price per Sqft $355
Subdivision Reston
MLS Listing ID VAFX2056848
Sold Date 04/26/22
Style Colonial
Bedrooms 4
Full Baths 2
Half Baths 1
HOA Fees $63/ann
HOA Y/N Y
Abv Grd Liv Area 1,760
Originating Board BRIGHT
Year Built 1972
Annual Tax Amount $6,126
Tax Year 2021
Lot Size 5,266 Sqft
Acres 0.12
Property Description
Beautifully renovated house with New kitchen cabinets, new quartz countertops, new white oak flooring, new carpets, new roof, new appliances, new bathrooms with new vanities and fixtures, new paint throughout the house, recess lights and much more. …
Great location offers a 4 bed and 2.5 bathroom adorable home in Reston.
The basement has a separate outside space offers a great potential with either use as a home-office or one room that can be useful as another Guest room.
This fully renovated, modern open layout plan is ideal for having a good time with friends and family along with living in a quiet and serene location.
Location
State VA
County Fairfax
Zoning 370
Rooms
Basement Fully Finished, Walkout Stairs
Interior
Hot Water Natural Gas
Heating Forced Air
Cooling Central A/C
Flooring Hardwood
Equipment Built-In Microwave, Dishwasher, Disposal, Dryer, Icemaker, Refrigerator, Washer
Appliance Built-In Microwave, Dishwasher, Disposal, Dryer, Icemaker, Refrigerator, Washer
Heat Source Natural Gas
Exterior
Utilities Available Water Available, Sewer Available
Water Access N
Accessibility None
Garage N
Building
Story 3
Foundation Other
Sewer Public Sewer
Water Public
Architectural Style Colonial
Level or Stories 3
Additional Building Above Grade, Below Grade
New Construction N
Schools
Elementary Schools Terraset
Middle Schools Hughes
High Schools South Lakes
School District Fairfax County Public Schools
Others
Senior Community No
Tax ID 0264 09030008
Ownership Fee Simple
SqFt Source Assessor
Acceptable Financing Cash, Conventional, FHA, VA
Listing Terms Cash, Conventional, FHA, VA
Financing Cash,Conventional,FHA,VA
Special Listing Condition Standard
Read Less
Want to know what your home might be worth? Contact us for a FREE valuation!

Our team is ready to help you sell your home for the highest possible price ASAP

Bought with Sarah A. Reynolds • Keller Williams Chantilly Ventures, LLC

